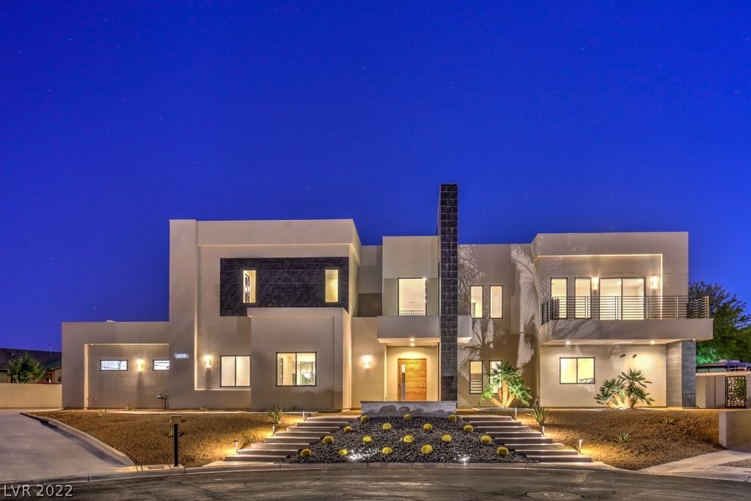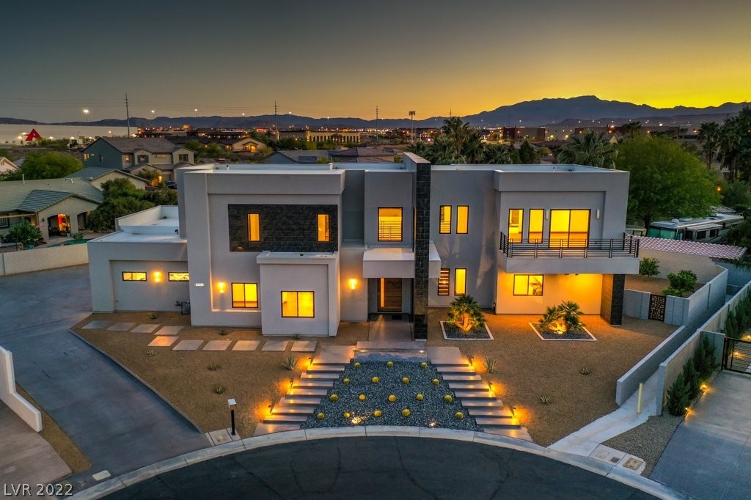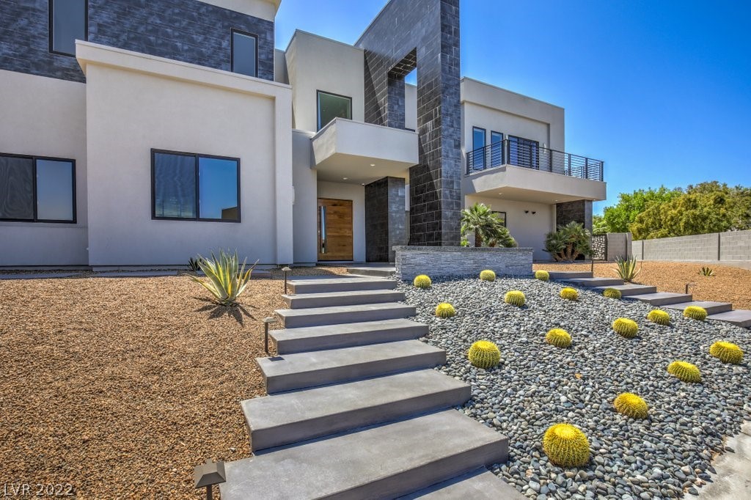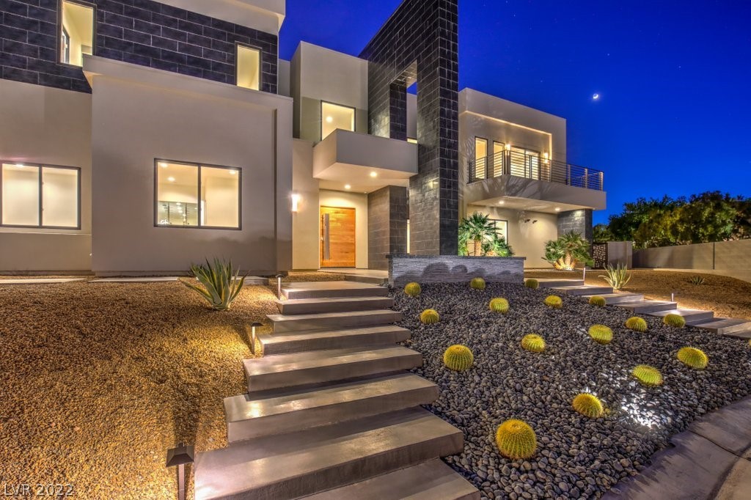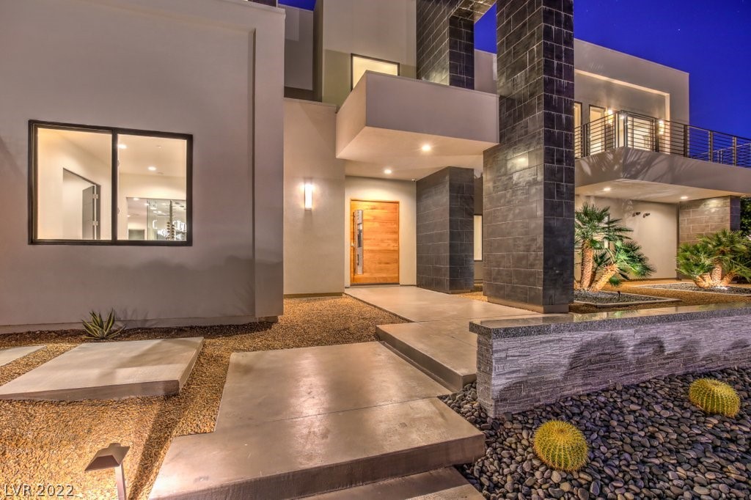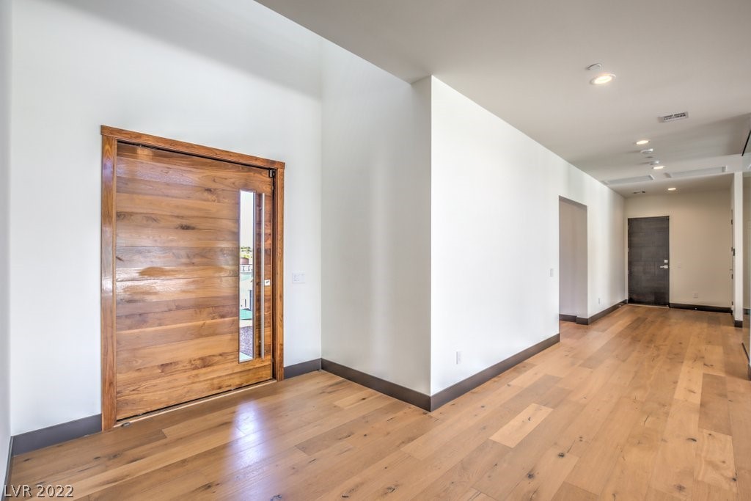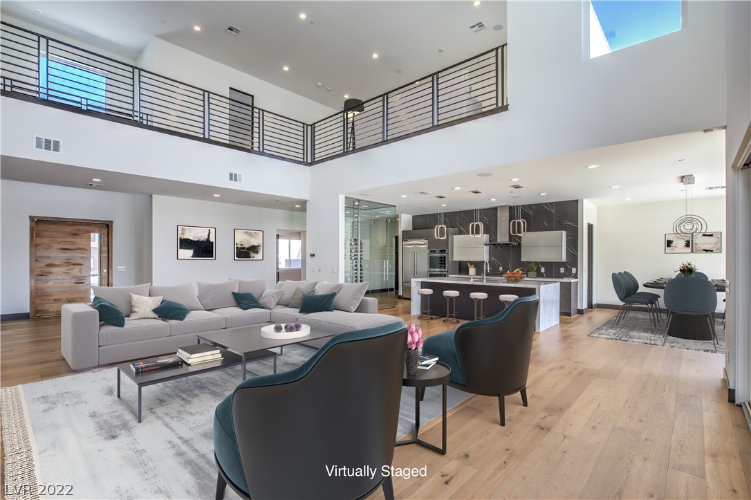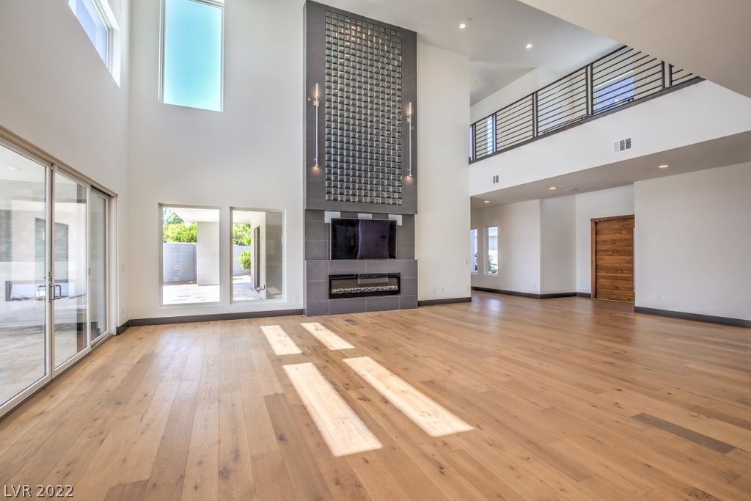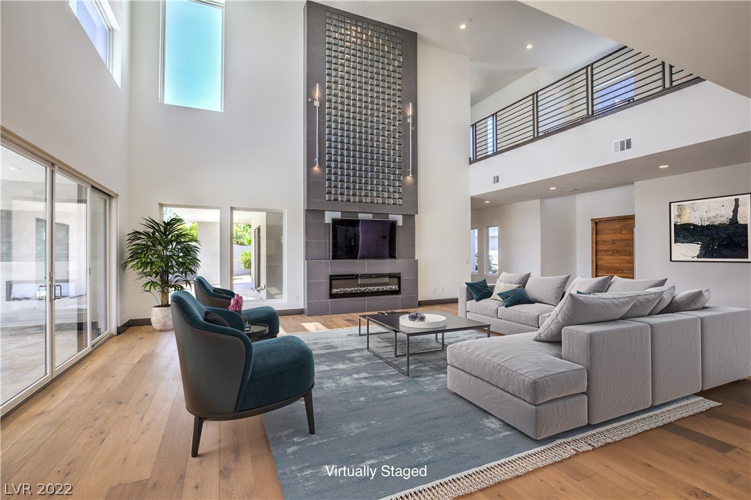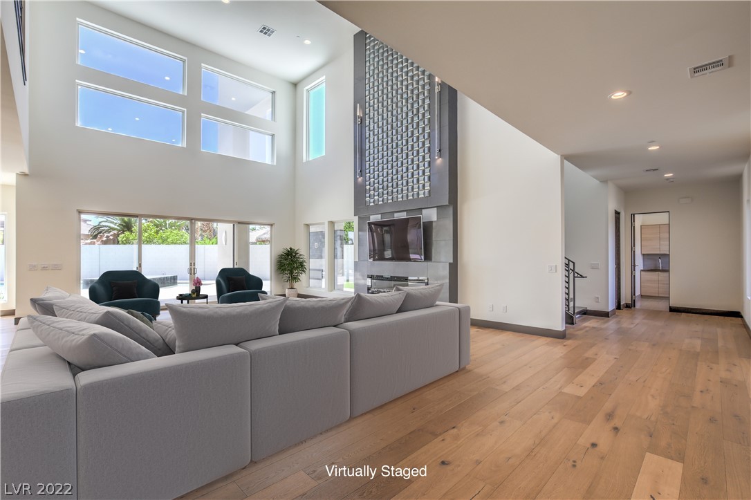Las Vegas,
Nevada NV89118-3441
Westwind Estates exquisite custom architecture entwines ultra-contemporary interior design and luxurious outdoors. The layout caters to a large living space with high ceilings and ample natural light. Step into the vibrant main floor with a floor-to-ceiling fireplace and panoramic windows framing the open sky. The open space kitchen impresses with a massive marble island, sleek stainless-steel appliances, and a ceiling-high central piece glass wine cellar temperature controlled. Take floating stairs to the primary suite. Ahead, the en-suite marble bathroom beckons with a sculptural soaking tub, frameless glass shower, and floating double vanity. Other guest rooms are en-suite. The mezzanine loft accesses a balcony overlooking the sublime resort-style living. The exceptionally serene atmosphere invites you to relax or entertain. It is located in the exclusive four custom homes gated community just a few minutes from the world-famous Vegas Strip and Allegiant Stadium.
Listing ID2413231
Price$3,200,000
StatusActive
Bedrooms4
Total Baths5
Full Baths4
Partial Baths1
SqFt
6,303
Acres
0.480
CountyClark County
SubdivisionLot four (4) Parcel Map File 113
Year Built2018
Property TypeResidential
Property Sub TypeSingle Family Residence
County
Clark County
Half Baths
1
Property Sub Type
Single Family Residence
Property Type
Residential
Subdivision
Lot four (4) Parcel Map File 113
Year Built
2018
Zoning
Single Family
Appliances
Built-In Gas Oven, Double Oven, Dryer, Dishwasher, Disposal, Gas Range, Microwave, Refrigerator, Tankless Water Heater, Wine Refrigerator, Washer
Bedrooms Possible
7
Cooling
Central Air, Electric, 2 Units
Fireplace Features
Electric, Great Room, Living Room, Outside
Fireplaces Total
2
Flooring
Carpet, Ceramic Tile, Hardwood
Furnished
Unfurnished
Heating
Central, Gas, Multiple Heating Units
Interior Features
Bedroom on Main Level, Programmable Thermostat
Laundry Features
Cabinets, Gas Dryer Hookup, Main Level, Laundry Room, Sink
Levels
Two
Living Area
6303
Rooms Total
8
Stories
2
Architectural Style
Two Story, Custom
Electric
Photovoltaics None
Exterior Features
Built-in Barbecue, Balcony, Barbecue, Patio, Private Yard, RV Hookup, Sprinkler/Irrigation
Fencing
Block, Back Yard
Garage Spaces
3
Horse Amenities
None
Lot Features
1/4 to 1 Acre Lot, Cul-De-Sac, Desert Landscaping, Landscaped, No Rear Neighbors, Sprinklers Timer
Lot Size Area
0.48
Lot Size Square Feet
20909
Parking Features
Attached, Garage, Garage Door Opener, RV Gated, RV Access/Parking
Patio And Porch Features
Balcony, Covered, Patio
Pool Features
Heated, In Ground, Private, Pool/Spa Combo, Salt Water
Roof
Pitched, Tile
Sewer
Public Sewer
Spa Features
In Ground
Utilities
Cable Available
Water Source
Public
Window Features
Double Pane Windows, Low-Emissivity Windows, Tinted Windows
Association Amenities
Gated
Association Name
WESTWIND ESTATES
Development Name
None
Direction Faces
East
Elementary School
Jydstrup, Helen M.,Jydstrup, Helen M.
High School
Durango
Middle Or Junior School
Sawyer Grant
Postal City
Las Vegas
Public Survey Township
21
View
City, Mountain(s), Strip View
Green Energy Efficient
Windows
Human Modified
yes
Human Modified YN
1
IDX Contact Info
(917) 202-8411
Internet Entire Listing Display YN
1
List Office Key
1398426
List Office Mls ID
SREG04
Listing Agreement
Exclusive Right To Sell
Mls Status
Active
Modification Timestamp
2024-04-03T16:57:34+00:00
Originating System Key
153781625
Originating System Name
GLVAR
Originating System Sub Name
GLVAR_LAS
Property Condition
Resale
Permission
IDX
Permission
IDX
Pool Private
yes
Property Sub Type Additional
Single Family Residence
Public Survey Range
60
Public Survey Section
36
Standard Status
Active
Association Fee
300
Association Fee Frequency
Monthly
Association Fee Includes
Association Management
Disclosures
Covenants/Restrictions Disclosure
Possession
Close Of Escrow
Tax Annual Amount
16738
The data related to Real Estate for sale on this website comes in part from the INTERNET DATA EXCHANGE (IDX) program of Las Vegas REALTORS® MLS. Real Estate listings held by Brokerage firms other than Signature Real Estate Group are marked with the IDX logo. The listing broker’s offer of compensation is made only to participants of the MLS where the listing is filed. The information provided is for consumers. personal, non-commercial use and may not be used for any purpose other than to identify prospective properties for purchasing. Some properties which appear for sale on this web site may subsequently have sold or may no longer be available. Please contact Signature Real Estate Group directly for additional information pertaining to the status and availability of properties displayed on this website.
LVR deems information reliable but not guaranteed. The listing broker's offer of compensation is made only to participants of the MLS where the listing is filed.
© 2024 of Las Vegas REALTORS® MLS. All rights Reserved. Data last updated: Thursday, April 18th, 2024 at 09:43:07 AM.
#IDX-primaryPhoto,#idx-details-headerListed by: Slava Slavina from Signature Real Estate Group (917) 202-8411
