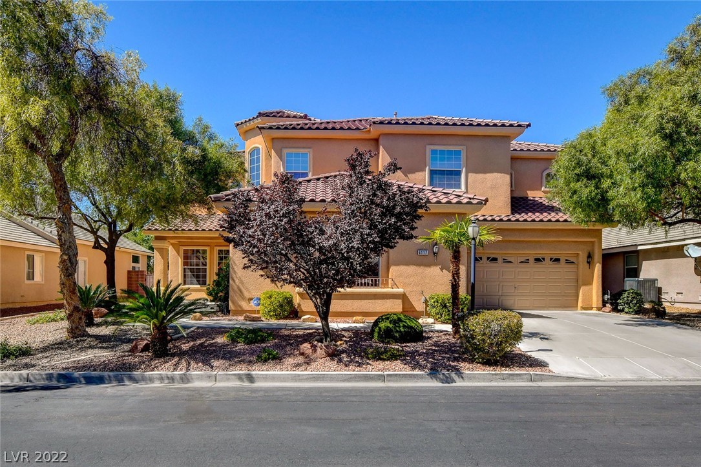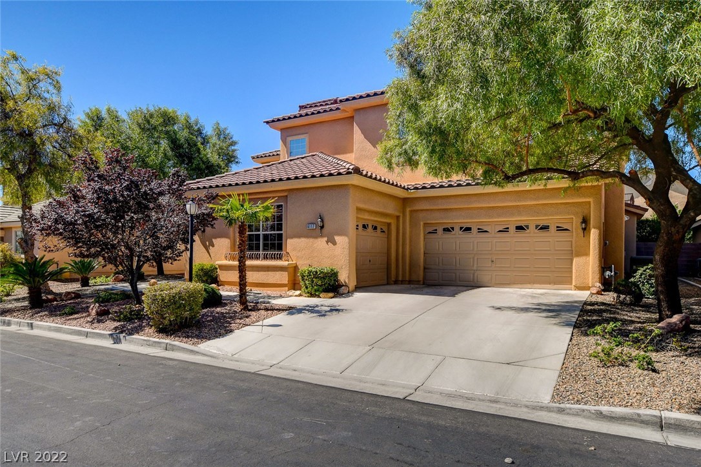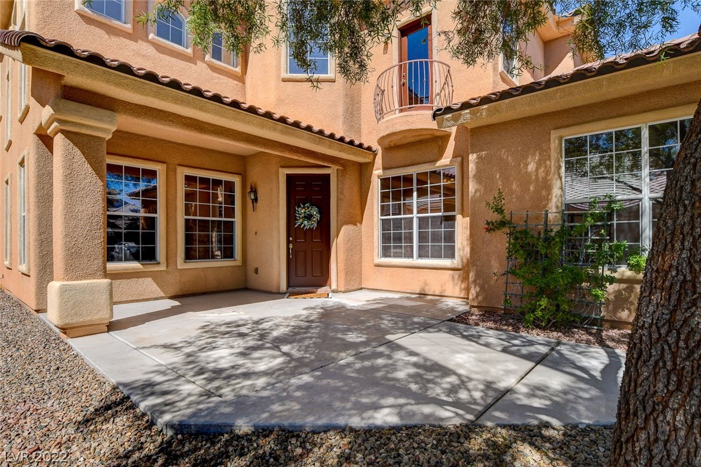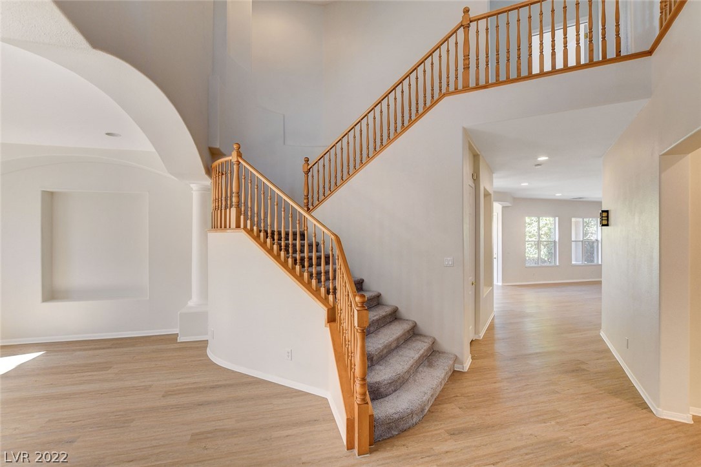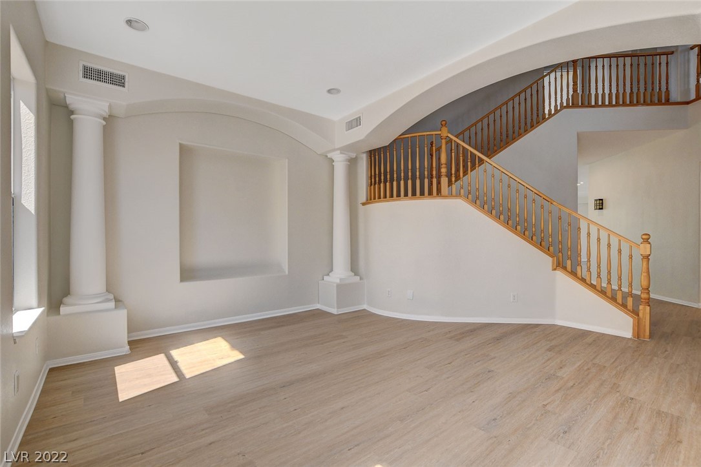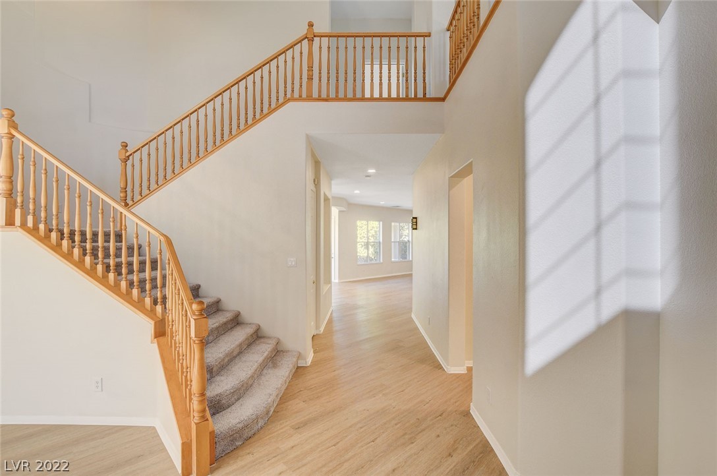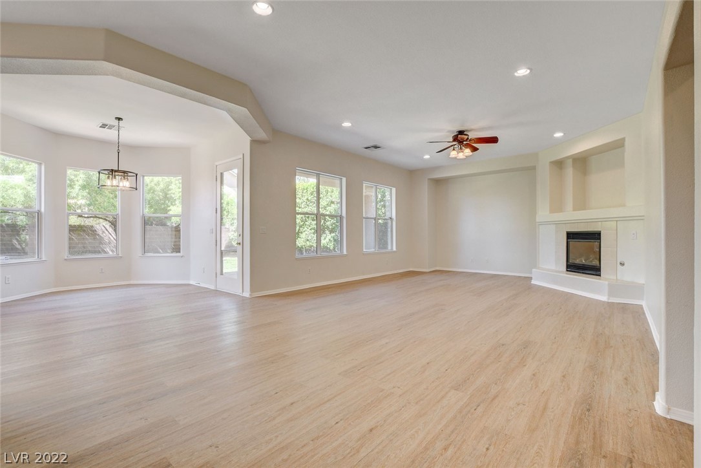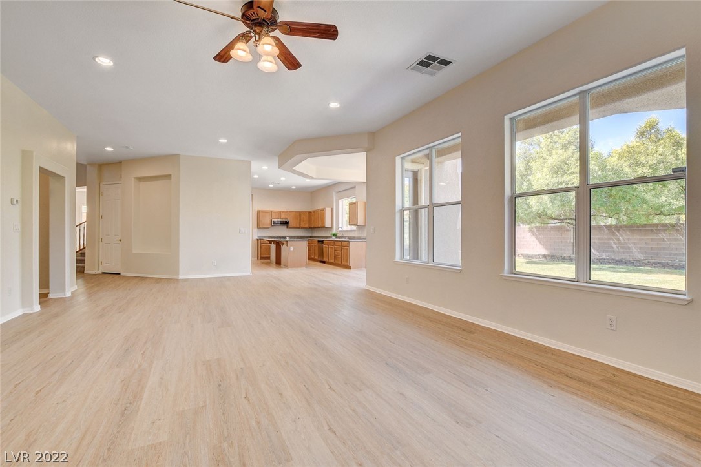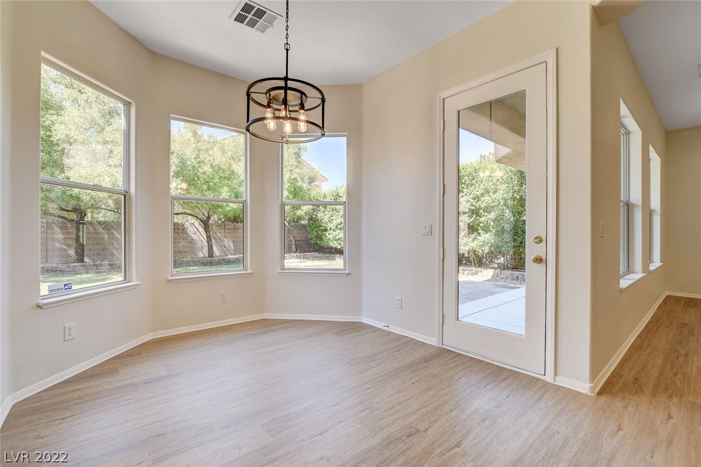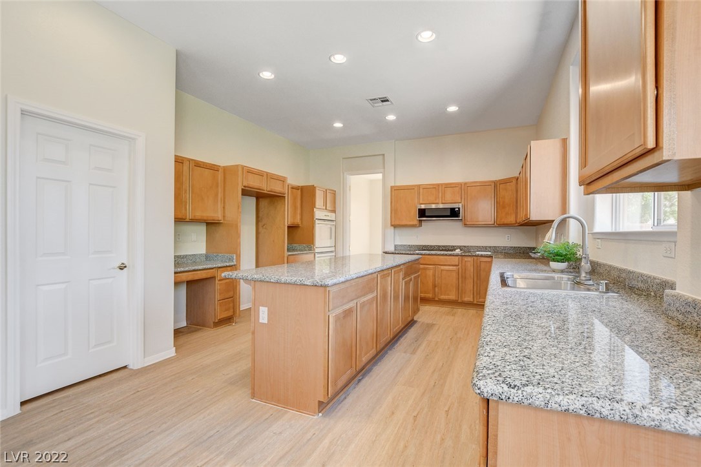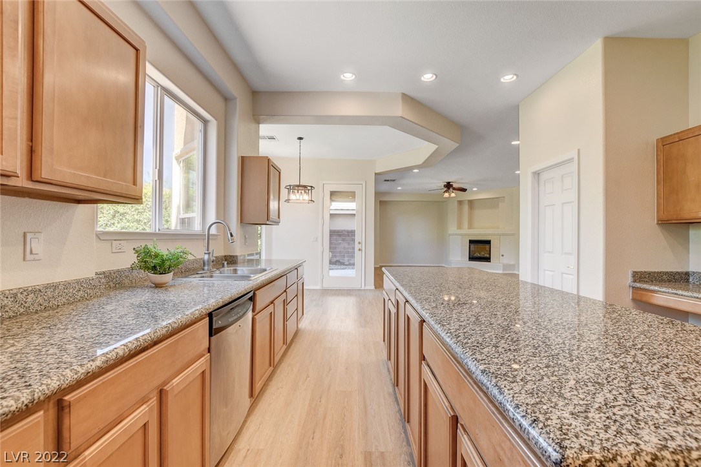6117 Cottontail Cove Street
Las Vegas,
Nevada NV89130-1353
The home you’ve been waiting for is here! Gated and in Culdesac! This home has new interior paint+floors throughout! Open, functional and spacious floorplan. If you need the space, you’ve got 4 oversized bedrooms PLUS 2 flexrooms AND a loft (+ many storage closets)! Upstairs, you’ll find a large loft plus 2 of the bedrooms+a large primary suite which features a sitting room with a covered balcony, his/hers closets, walk-in shower, soaking tub + a flexroom that could be the perfect home gym, baby nursery, or office. Downstairs you’ll find the large family room that opens to the kitchen that lends itself for entertaining. You also have the formal living room, an add'l bedroom+the other flexroom that could be another bedroom, office, game/play room – so many options! The private backyard boasts a covered patio, mature trees, lush grass, storage shed + mountain views. SELLER IS WILLING TO BUY DOWN YOUR INTEREST RATE TO MAKE A MORE AFFORDABLE PAYMENT. CONTACT AGENT FOR DETAILS.
Listing ID2440202
Sold For$605,000$55K
StatusClosed
Sold Date11/28/2022
Bedrooms4
Total Baths4
Full Baths3
Partial Baths1
SqFt
4,392
Acres
0.220
CountyClark County
SubdivisionAzure Jones
Year Built2005
Property TypeResidential
Property Sub TypeSingle Family Residence
3/4 Baths
1
County
Clark County
Price Before Reduction
660000
Price Reduction Date
2022-10-17T16:18:50+00:00
Property Sub Type
Single Family Residence
Property Type
Residential
Subdivision
Azure Jones
Year Built
2005
Zoning
Single Family
Appliances
Built-In Electric Oven, Double Oven, Gas Cooktop, Disposal, Microwave
Bedrooms Possible
7
Cooling
Central Air, Electric, 2 Units
Fireplace Features
Family Room, Gas, Glass Doors
Fireplaces Total
1
Flooring
Carpet, Linoleum, Vinyl
Furnished
Unfurnished
Heating
Gas, Multiple Heating Units
Interior Features
Bedroom on Main Level, Ceiling Fan(s)
Laundry Features
Cabinets, Electric Dryer Hookup, Gas Dryer Hookup, Main Level, Laundry Room, Sink
Living Area
4392
Other Equipment
Water Softener Loop
Rooms Total
11
Stories
2
Architectural Style
Two Story
Electric
Photovoltaics None
Exterior Features
Balcony, Barbecue, Patio, Private Yard, Shed, Sprinkler/Irrigation
Fencing
Block, Back Yard
Garage Spaces
3
Horse Amenities
None
Lot Features
Back Yard, Drip Irrigation/Bubblers, Sprinklers In Rear, Landscaped, Rocks, < 1/4 Acre
Lot Size Area
0.22
Lot Size Square Feet
9583
Other Structures
Shed(s)
Parking Features
Attached, Garage, Storage
Patio And Porch Features
Balcony, Covered, Patio
Roof
Pitched, Tile
Sewer
Public Sewer
Utilities
Underground Utilities
Water Source
Public
Association Amenities
Basketball Court, Gated
Association Name
Turtle Creek
Development Name
None
Direction Faces
East
Elementary School
Neal Joseph,Neal Joseph
High School
Shadow Ridge
Middle Or Junior School
Saville Anthony
Postal City
Las Vegas
Public Survey Township
19
View
Mountain(s)
Human Modified
no
IDX Contact Info
702-996-3030
Internet Entire Listing Display YN
1
List Office Key
4166679
List Office Mls ID
CGLV02
Listing Agreement
Exclusive Right To Sell
Mls Status
Closed
Modification Timestamp
2023-11-28T08:32:27+00:00
Off Market Date
2022-10-27T00:00:00+00:00
Originating System Key
155152107
Originating System Name
GLVAR
Originating System Sub Name
GLVAR_LAS
Property Condition
Good Condition, Resale
Permission
IDX, History
Permission
IDX,History
Pool Private
no
Property Sub Type Additional
Single Family Residence
Public Survey Range
60
Public Survey Section
26
Standard Status
Closed
Association Fee
72
Association Fee Frequency
Monthly
Association Fee Includes
Maintenance Grounds, Reserve Fund
Buyer Financing
Conventional
Disclosures
Familial Relation, Covenants/Restrictions Disclosure
Possession
Close Of Escrow
Tax Annual Amount
3793
