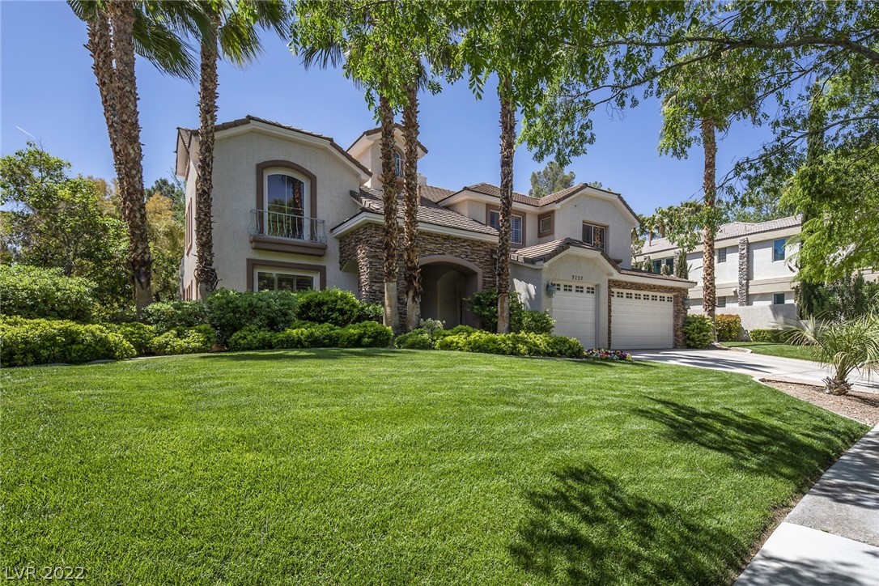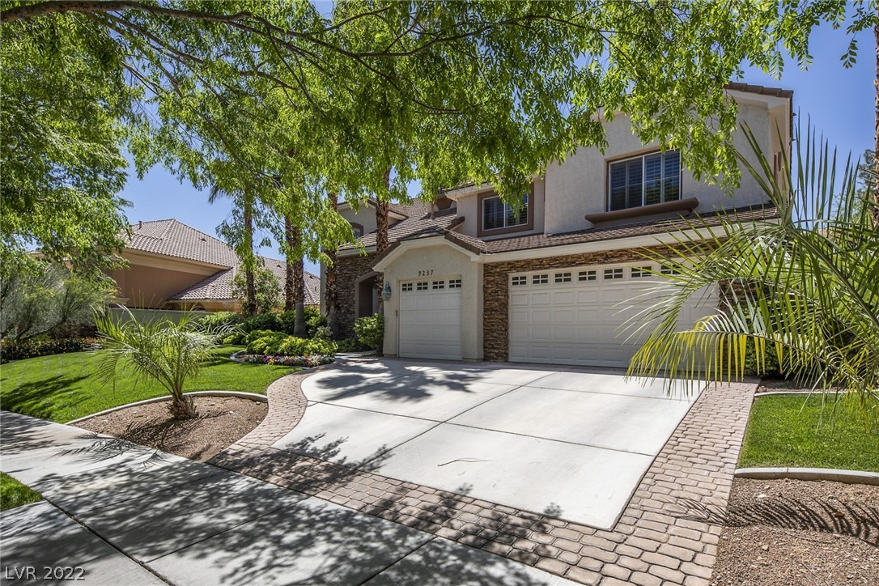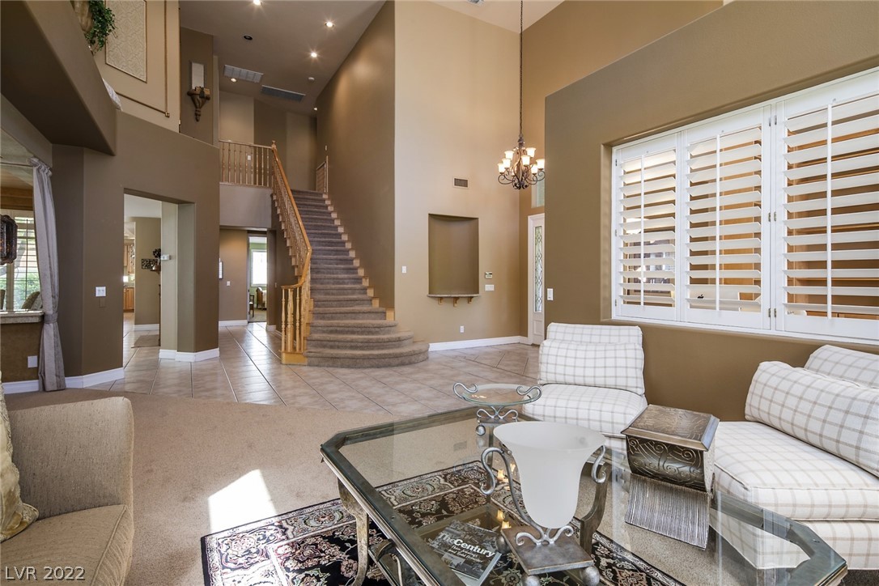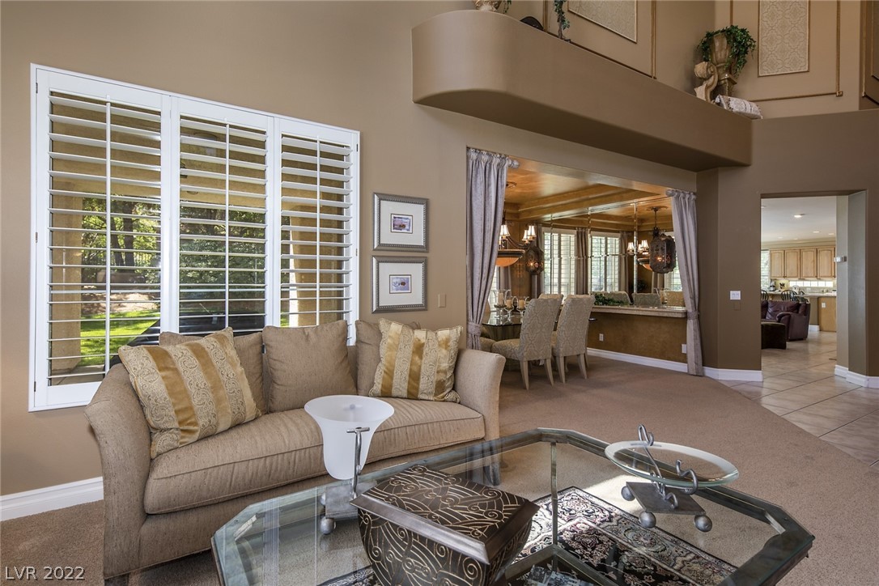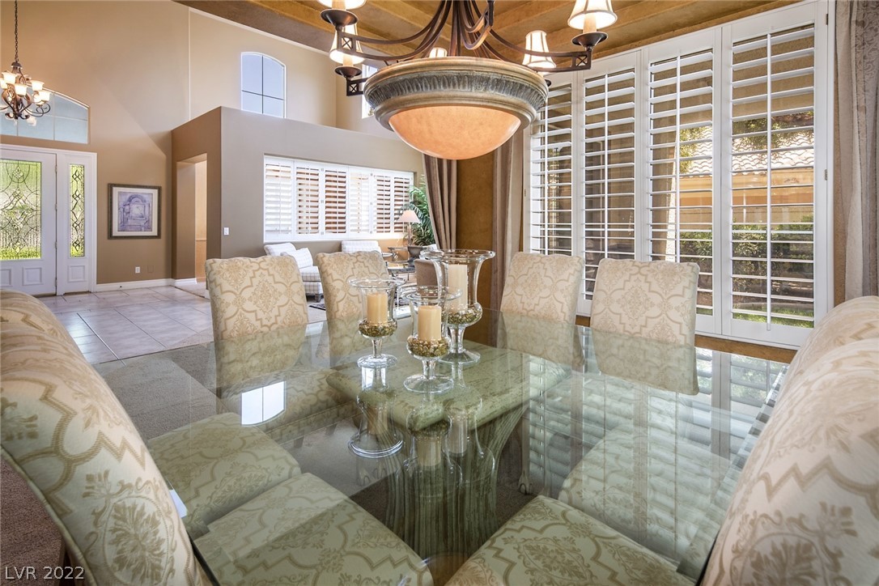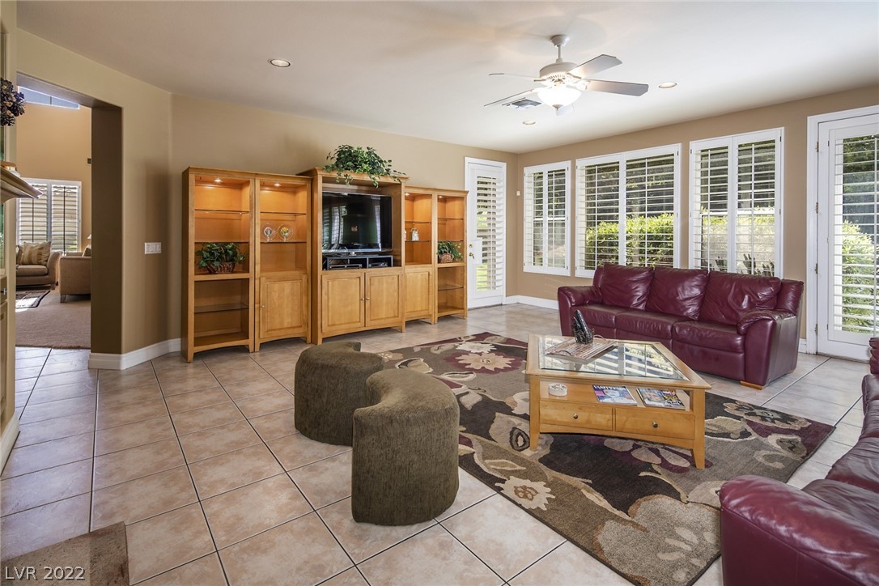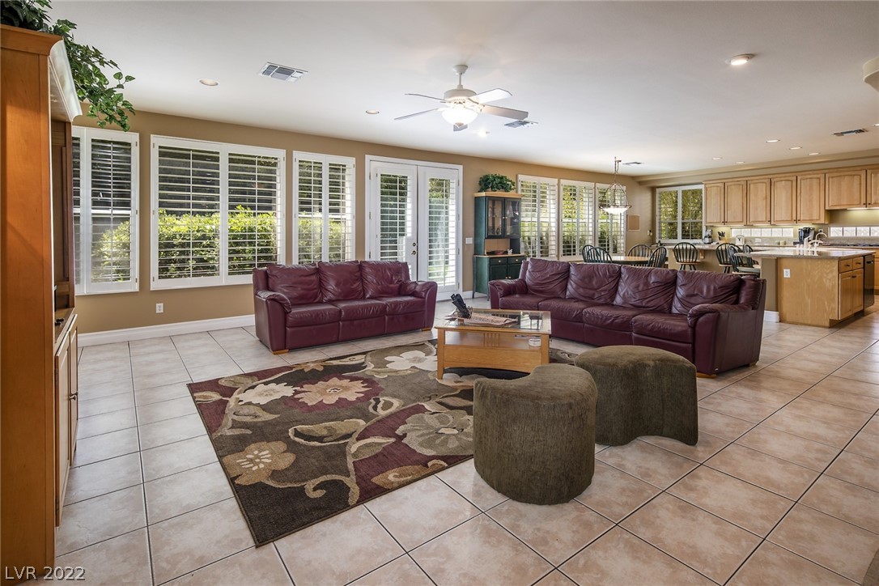Las Vegas,
Nevada NV89134-6129
Custom home situated on a premium lot in Eagle Hills, a premier guard gated Summerlin community. Inviting curb appeal features pleasing landscapes, towering palms, stamped concrete, stacked stone, and a covered front entry. Well-balanced floor plan offers flexibility meeting many needs. Bright windows and 20-foot ceilings allow natural light to pour in. Kitchen is complemented by granite counters, dining island, mega pantry, and high-end appliances including a Sub-Zero refrigerator. Kitchen and family room flow well together creating an ideal space for relaxing or entertaining thanks to the dry bar with glass shelves, cozy fireplace, and French doors to the patio. Primary suite indulges the senses with a balcony, amazing custom walk-in closet with full built-ins, and separate bonus room with wet-bar. Spa inspired bathroom has marble counters, marble shower, and a jetted soaking tub. Backyard highlighted by covered patio, iron gate leading to park walking path, and room for a pool.
Listing ID2385690
Sold For$1,700,000
StatusClosed
Sold Date6/03/2022
Bedrooms4
Total Baths5
Full Baths4
Partial Baths1
SqFt
4,192
Acres
0.310
CountyClark County
SubdivisionEagle Hills
Year Built1998
Property TypeResidential
Property Sub TypeSingle Family Residence
County
Clark County
Half Baths
1
Property Sub Type
Single Family Residence
Property Type
Residential
Subdivision
Eagle Hills
Year Built
1998
Zoning
Single Family
Appliances
Built-In Electric Oven, Convection Oven, Double Oven, Dryer, Dishwasher, Gas Cooktop, Disposal, Gas Water Heater, Hot Water Circulator, Microwave, Refrigerator, Water Softener Owned, Water Heater, Warming Drawer, Water Purifier, Wine Refrigerator, Washer
Bedrooms Possible
6
Cooling
Central Air, Electric, Refrigerated, 2 Units
Fireplace Features
Family Room, Gas, Glass Doors
Fireplaces Total
1
Flooring
Carpet, Tile
Furnished
Unfurnished
Heating
Central, Gas, Multiple Heating Units
Interior Features
Bedroom on Main Level, Ceiling Fan(s), Pot Rack, Window Treatments, Programmable Thermostat
Laundry Features
Cabinets, Electric Dryer Hookup, Gas Dryer Hookup, Main Level, Laundry Room, Sink
Living Area
4192
Rooms Total
11
Stories
2
Architectural Style
Two Story, Custom
Construction Materials
Frame, Rock, Stucco
Electric
Photovoltaics None
Exterior Features
Balcony, Porch, Patio, Private Yard, Sprinkler/Irrigation
Fencing
Block, Back Yard, Wrought Iron
Garage Spaces
2
Horse Amenities
None
Lot Features
1/4 to 1 Acre Lot, Back Yard, Drip Irrigation/Bubblers, Front Yard, Sprinklers In Rear, Sprinklers In Front, Landscaped, Sprinklers Timer
Lot Size Area
0.31
Lot Size Square Feet
13504
Parking Features
Exterior Access Door, Epoxy Flooring, Garage Door Opener, Inside Entrance
Patio And Porch Features
Balcony, Covered, Patio, Porch
Roof
Pitched, Tile
Sewer
Public Sewer
Utilities
Cable Available, Underground Utilities
Water Source
Public
Window Features
Blinds, Double Pane Windows, Drapes, Plantation Shutters, Window Treatments
Association Amenities
Basketball Court, Gated, Jogging Path, Playground, Park, Guard, Security, Tennis Court(s)
Association Name
Eagle Hills
Development Name
Summerlin North
Direction Faces
North
Elementary School
Lummis William,Lummis William
High School
Palo Verde
Middle Or Junior School
Becker
Postal City
Las Vegas
Public Survey Township
20
View
Park/Greenbelt
Association Fee 3
57
Association Fee 3 Frequency
Monthly
Builder Model
Custom
Builder Name
Custom
Green Energy Efficient
Windows
Human Modified
no
Internet Entire Listing Display YN
1
List Office Key
947889
List Office Mls ID
AMEG05
Listing Agreement
Exclusive Right To Sell
Mls Status
Closed
Modification Timestamp
2023-06-03T07:32:04+00:00
Off Market Date
2022-04-26T00:00:00+00:00
Originating System Key
152495288
Originating System Name
GLVAR
Originating System Sub Name
GLVAR_LAS
Property Condition
Good Condition, Resale
Permission
IDX, History
Permission
IDX,History
Pool Private
no
Property Sub Type Additional
Single Family Residence
Public Survey Range
60
Public Survey Section
19
Standard Status
Closed
Association Fee
479
Association Fee Frequency
Monthly
Association Fee Includes
Recreation Facilities
Buyer Financing
Conventional
Lease Amount Per Area Unit
Dollars Per Square Foot
Possession
Close Of Escrow
Tax Annual Amount
6855
